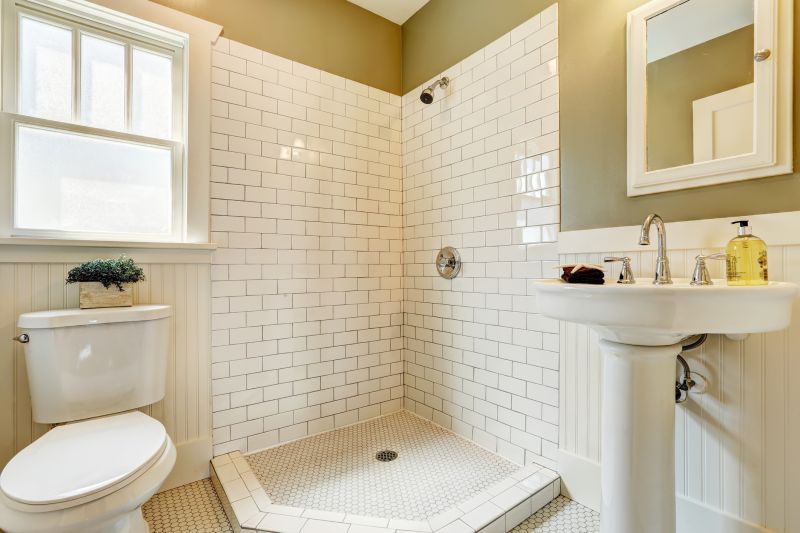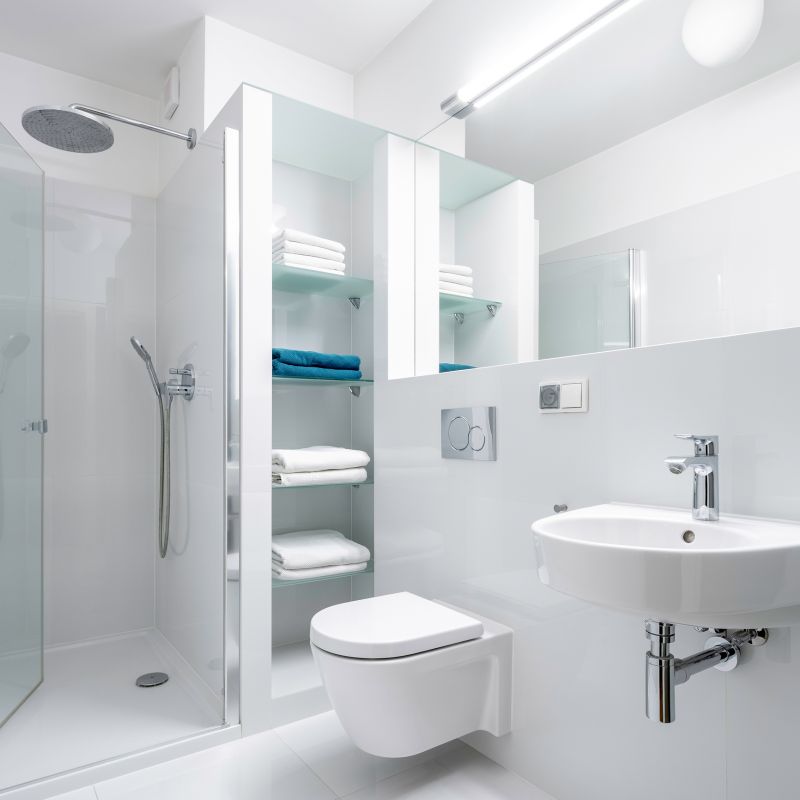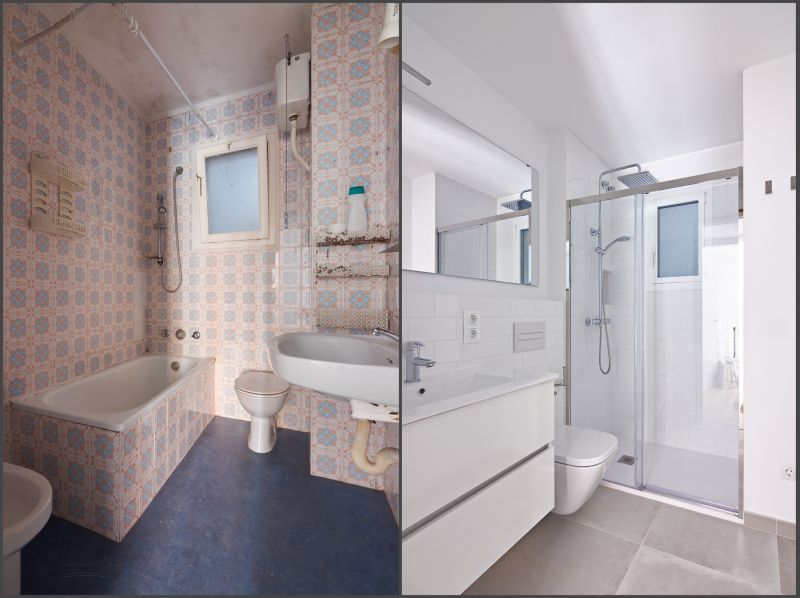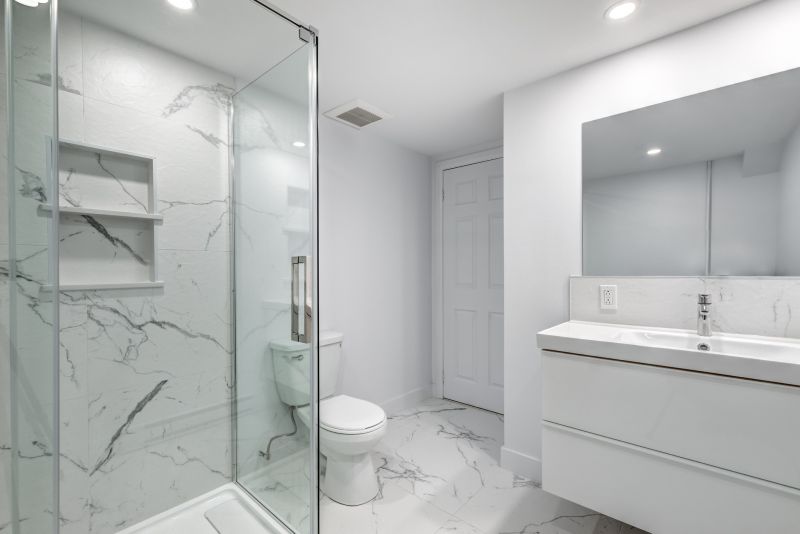Practical Shower Designs for Limited Bathroom Areas
Designing a small bathroom shower requires careful consideration of space efficiency and aesthetic appeal. With limited square footage, optimizing the layout can enhance functionality while maintaining a clean, modern look. Various configurations, from corner showers to walk-in designs, can maximize the available area without sacrificing style. Thoughtful planning ensures that even compact bathrooms feel open and inviting.
Corner showers utilize space efficiently by fitting into the corners of small bathrooms. They often feature sliding doors or curved glass enclosures, which save room and add visual interest.
Walk-in showers eliminate the need for doors or curtains, creating an open feel. They often incorporate glass panels and built-in niches to optimize space and storage.




Incorporating glass enclosures can make a significant difference in the perception of space within a small bathroom. Clear glass allows light to flow freely, reducing visual barriers and making the room feel larger. Additionally, choosing fixtures with sleek, minimalistic designs contributes to a streamlined appearance. Compact shower bases paired with wall-mounted accessories can further optimize the available area, ensuring that every inch is functional.
| Feature | Benefit |
|---|---|
| Sliding Doors | Save space and prevent door swing interference. |
| Glass Enclosures | Create an open, airy feel and enhance light flow. |
| Built-in Niches | Provide storage without cluttering the shower area. |
| Compact Bases | Maximize shower area within limited space. |
| Wall-Mounted Fixtures | Free up floor space and simplify cleaning. |
| Neutral Color Palettes | Make the space appear larger and more cohesive. |
| Mirrored Walls | Reflect light and add depth to the room. |
| Corner Shelves | Efficiently utilize corner space for essentials. |
Innovative small bathroom shower layouts often include multifunctional elements that enhance usability. For example, combining a shower with a bathtub can be practical in certain layouts, while prefabricated shower panels allow quick installation and customization. The choice of materials, such as textured tiles or waterproof wall panels, influences both durability and visual appeal. Proper lighting, including recessed or LED fixtures, ensures the space is well-lit and inviting.


